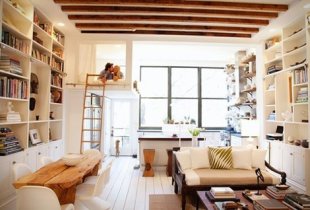
A look inside this fabulous Brooklyn townhouse...
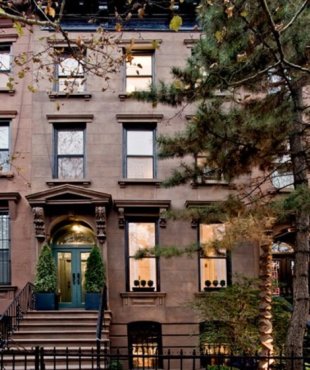
A 5th Street Brooklyn Townhouse
A 5th Street Brooklyn Townhouse
One of The Brooklyn Home Company's first projects, this 4-story townhouse in Park Slope was gutted and completely renovated.
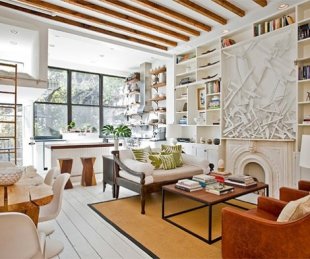
The Luminous Living Room
The Luminous Living Room
Extra large double-hung windows flood the home with natural light.
Related: 40 fun ways to decorate your boy's room
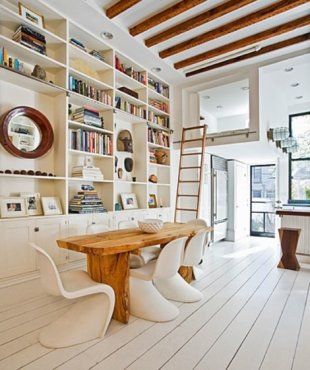
The Lofted Guest Room and Dining Room
The Lofted Guest Room and Dining Room
The library ladder leads to an extra lofted guest room. The original wood beams were discovered behind the drop ceiling during demolition.
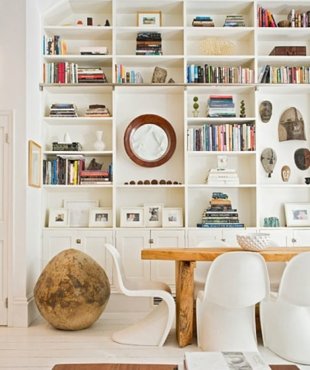
A Unique Shelving Unit
A Unique Shelving Unit
Large built-in shelves house the owner's various collections.
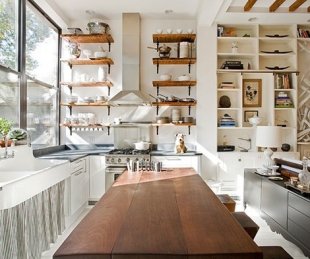
The Spacious Kitchen
The Spacious Kitchen
The kitchen features a large island a vintage farm sink. The reclaimed shelving was from a mill in upstate New York.
Related: 25 awesome duvets to make your bedroom POP!
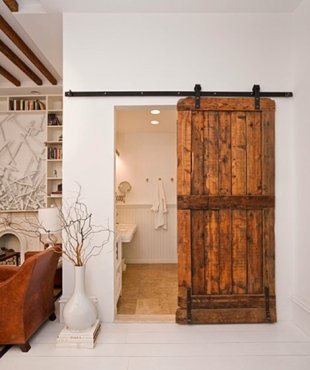
A Vintage Bathroom Door
A Vintage Bathroom Door
The bathroom door was taken from a sheep barn in New Hampshire.
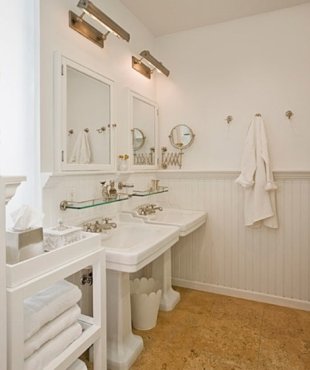
The White-Themed Bathroom
The White-Themed Bathroom
A floor-to-ceiling panel of frosted glass allows natural light into the bathroom.
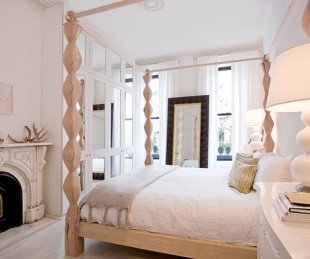
The Magnificent Master Bedroom
The Magnificent Master Bedroom
Behind the mirrored doors, a floor-to-ceiling built-in adds additional drawers and shelving. The 4-poster bed was custom designed by The Brooklyn Home Company.
To see more of this incredible Brooklyn townhouse, visit Babble!
MORE ON BABBLE
20 unbelievable tree houses from around the world
21 ways to decorate using a can of spray paint
20 unique headboards to revamp your bedroom
25 totally clever storage tips and tricks
18 out-of-the-box family picture poses
No comments:
Post a Comment